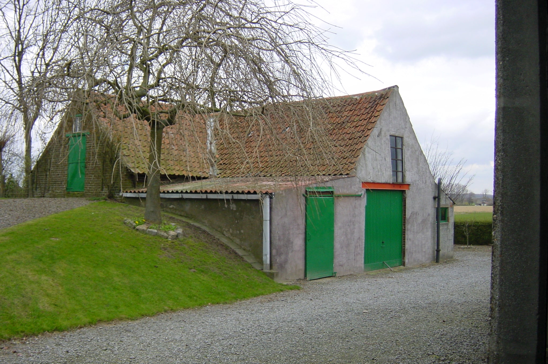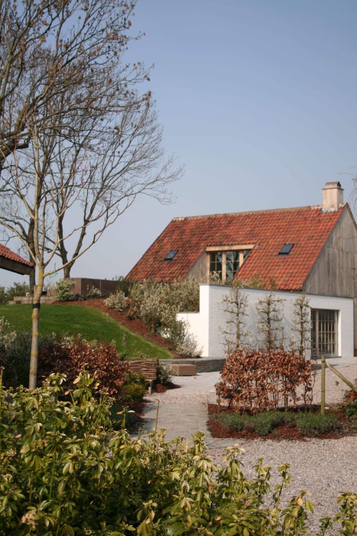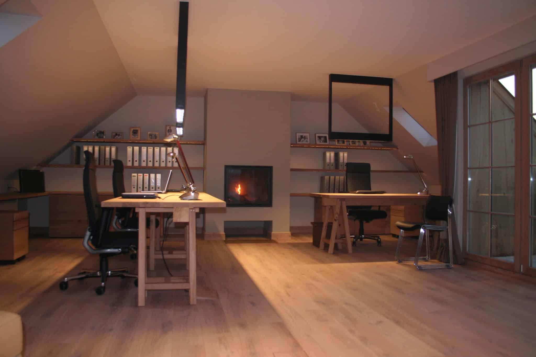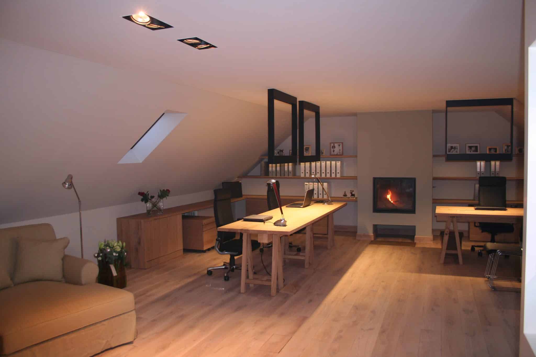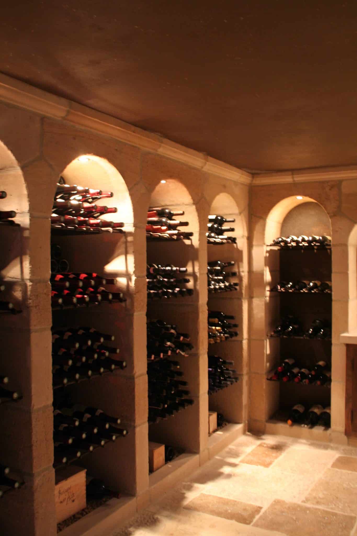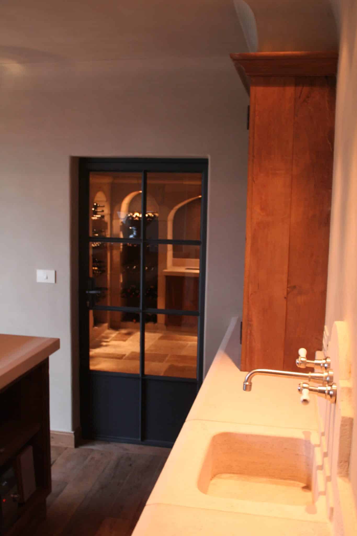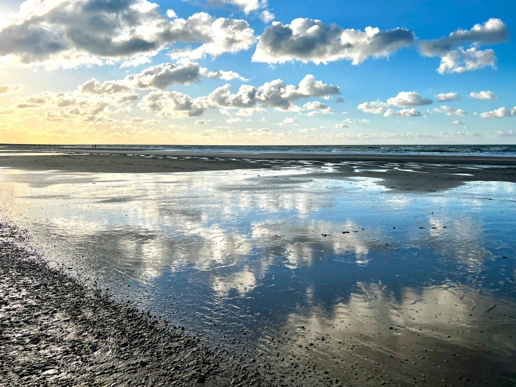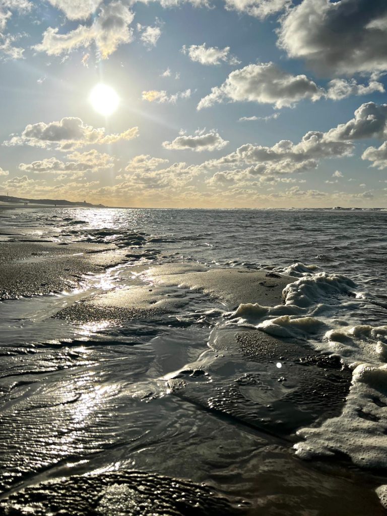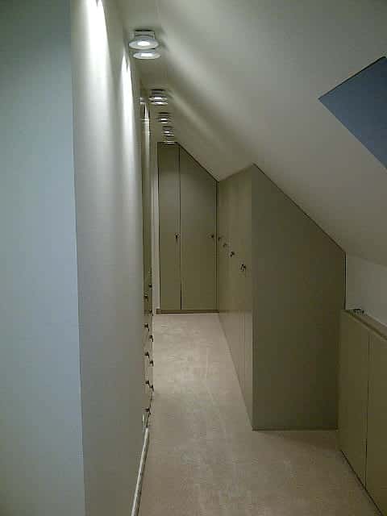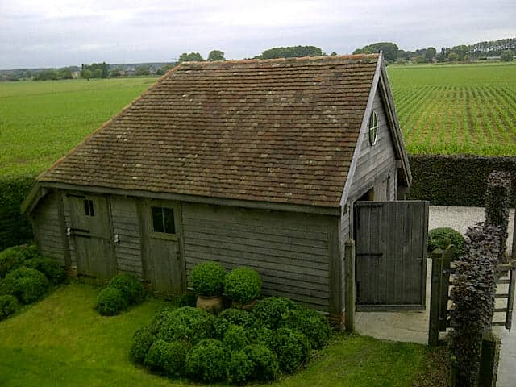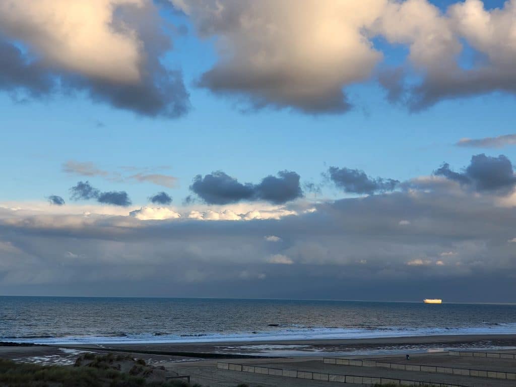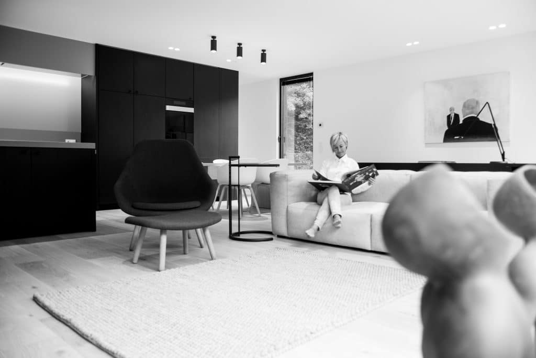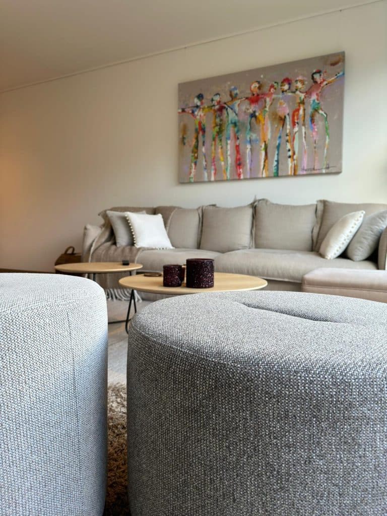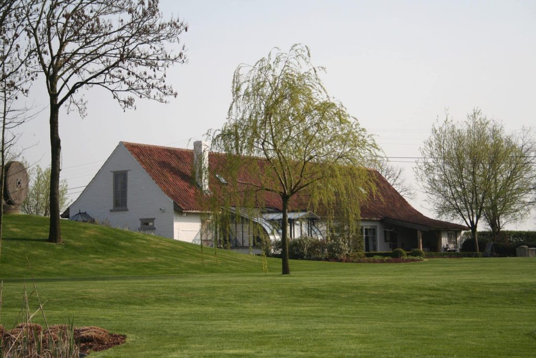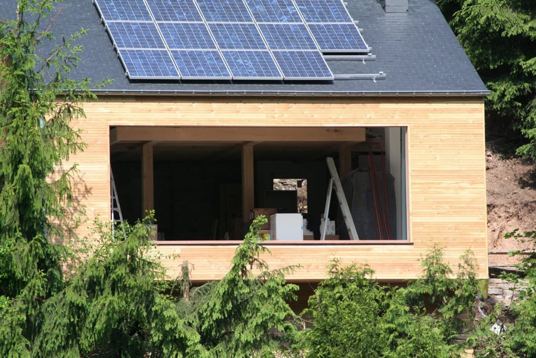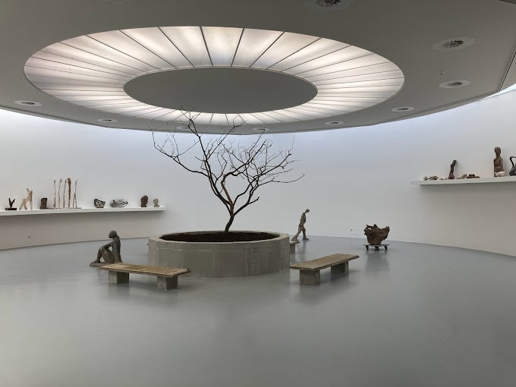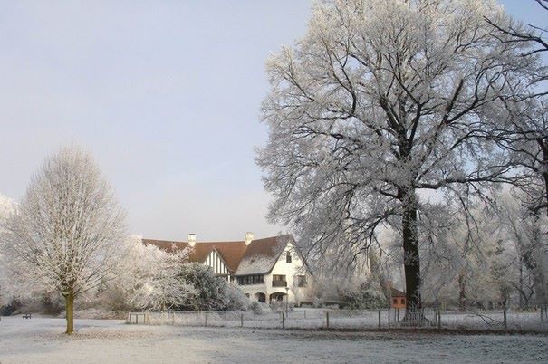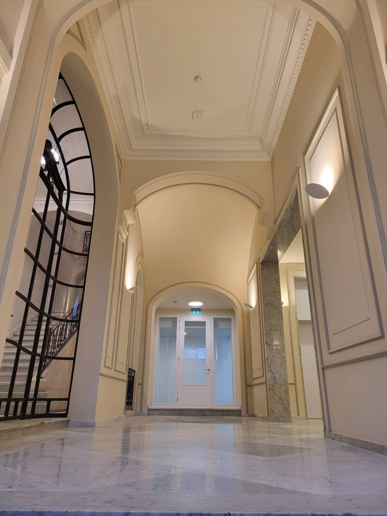
Annexe farmhouse
West Flanders
What used to be a passageway for tractors and a dilapidated barn that was popularly called ‘the smisse’, was transformed according to the client’s needs into a cosy courtyard garden with pond and the building was converted into a multifunctional office on the top floor and a wine cellar with tasting room ism the Bourgondisch Kruis and a separate fitness room by Technogym.
All this with the promise before starting, finished in 7 days/space !
Renovation works carried out.
- demolition of existing building (unstable)
- brickwork according to existing dimensions new building
- all insulation work according to current standards
- underfloor heating and HVAC
- new oak windows with high-efficiency glass
- custom-made furniture, key on door realisation
