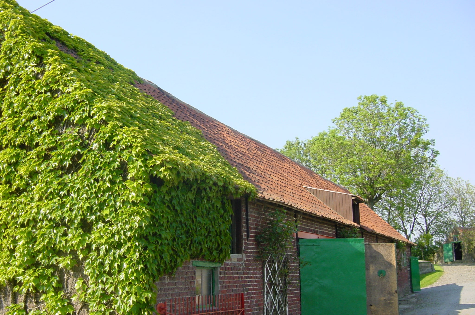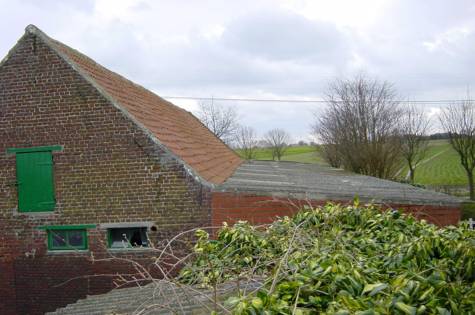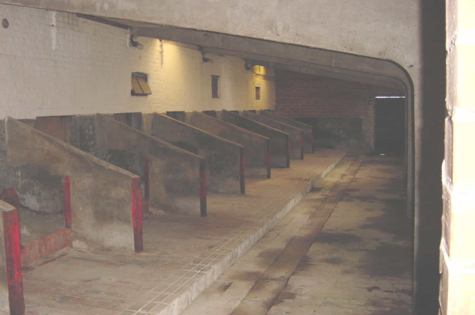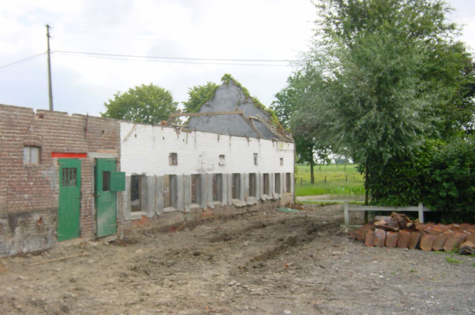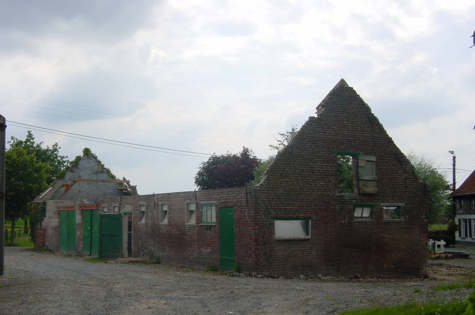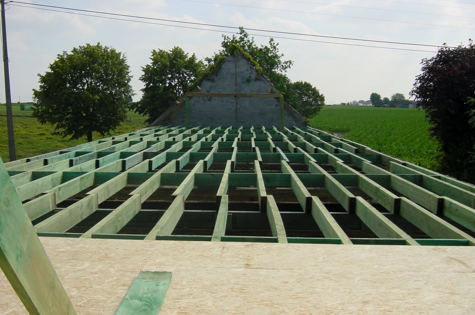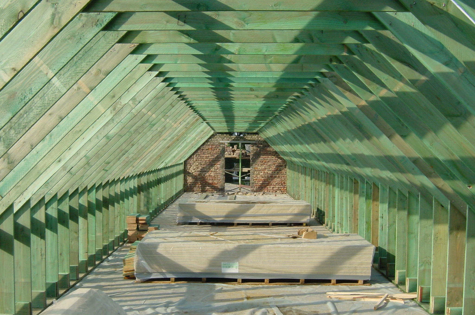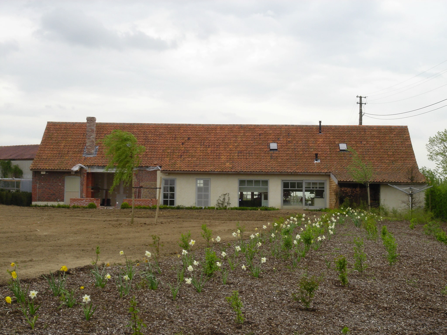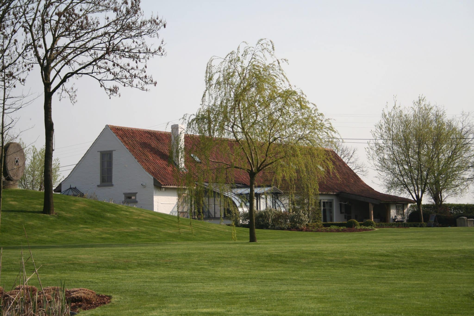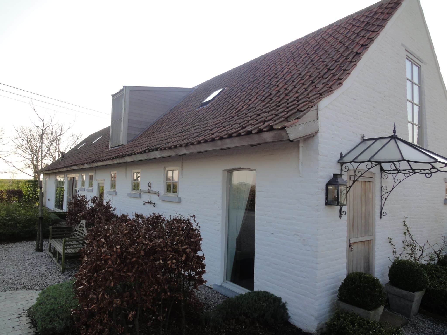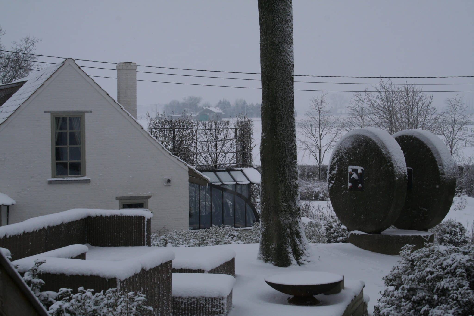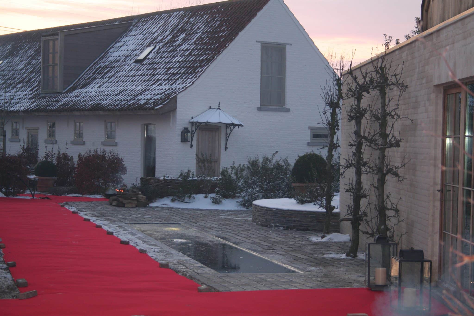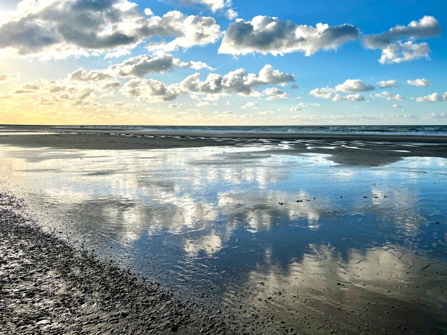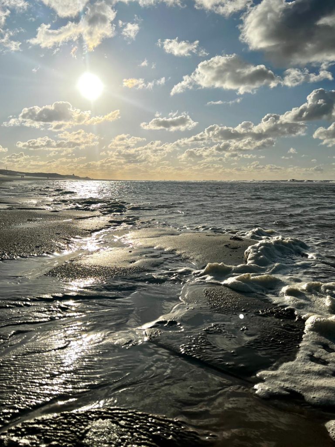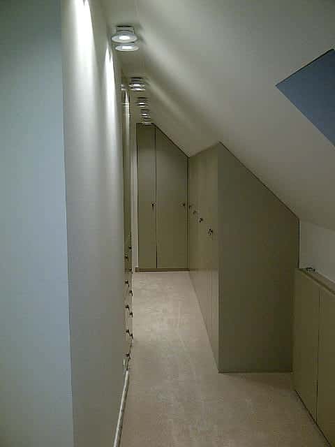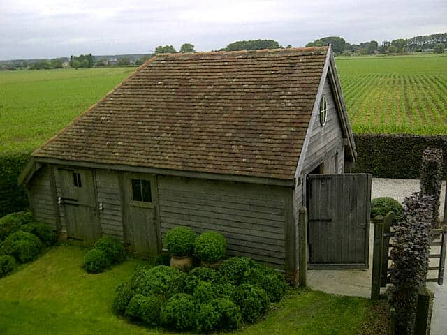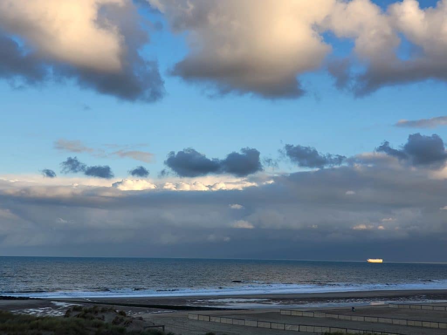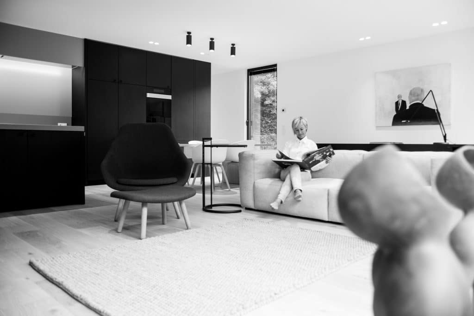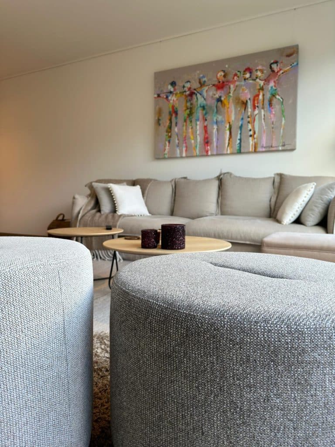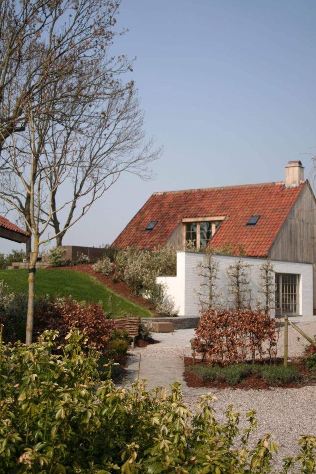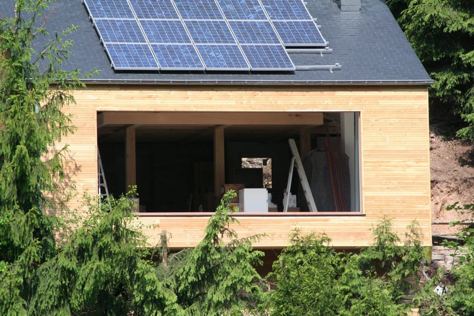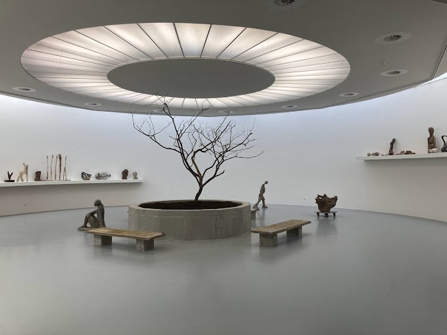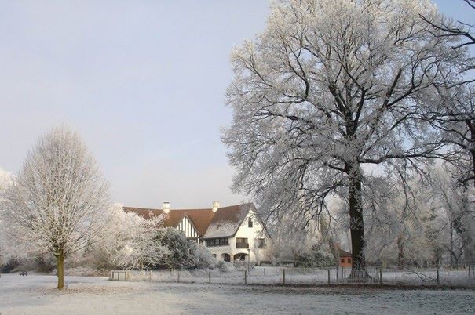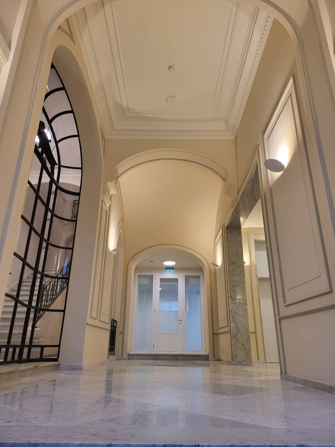
Renovation of farmhouse
Conversion of a farmhouse (cowshed) into a luxurious BEN house, in collaboration with our own interior designers.
Realisation in 12 months, again under the concept of 7 Days/space.
Originally, these were cowsheds and a hayloft.
The entire building was stripped and given a new truss and roof with the aim of preserving the characteristic farm style on the outside.
Given the customer’s choice to keep the outside facade, all insulation work was done on the inside by installing Unilin insulation panels in the roof framework (200 mm thick), taped off the vapour barrier and finished with gyproc boards, which were set up ready for painting. This allowed the authentic facade stone to be preserved and was finished with kalei.
(For reasons of privacy, we cannot release images of the interior finishing).
Renovation works carried out.
- removal of roof and truss
- demolition of all walls which were not stable
- stabilisation of gables
- new roof
- new masonry works
- insulation chappe with underfloor heating and finishing chappe
- custom-made new exterior joinery
- Interior insulation with vapour barrier and gyproc finish
- bare exterior walls
- annexed orangery and accessories
